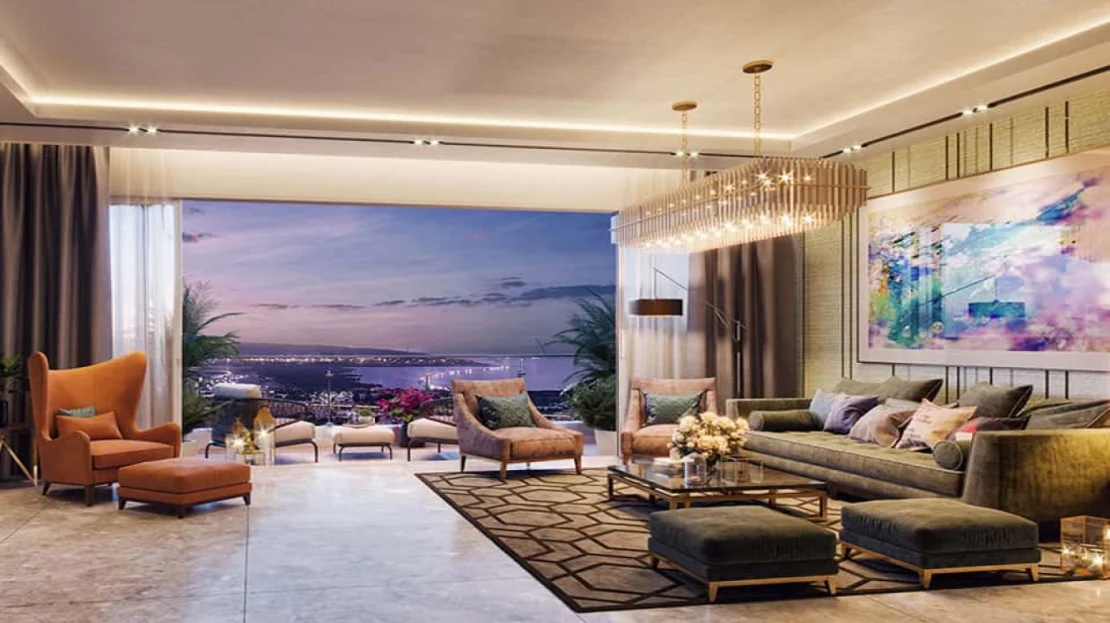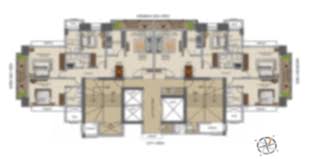Image Gallery
Description
Welcome to L&T Mahim Mumbai, an epitome of luxury living in the heart of the vibrant city. Developed by the esteemed L&T Realty Group, this residential project redefines urban living with its lavish 2 and 3 BHK homes, offering a perfect blend of opulence and convenience.
Location: Nestled on Mahim – Sion Link Road in Mahim West, Mumbai, L&T Mahim Mumbai enjoys a strategic location with excellent connectivity to key areas of the city. Explore the vicinity with ease using the provided Google Maps link to 2RVV+PF8, Mahim West, near Lady Jamshedji, Mumbai, Maharashtra 400016.
Project Highlights:
- 3 Towers with varying apartment sizes starting from 760 sq.ft.
- Spread across 2.5 acres of prime real estate.
- Buildings rise up to an impressive 30 floors, providing panoramic views of the city.
Amenities: Experience the pinnacle of luxury living with a range of features and amenities at L&T Mahim Mumbai. Residents can indulge in recreational activities with access to a game room, basketball court, gymnasium, kids’ play area, swimming pool, cricket pitch, yoga area, jogging track, cafeteria, power backup, intercom, landscape garden, multipurpose room, and a club house.
Key Features:
• Mahim’s first Hi-Street Retail within premises
• 20+ lifestyle amenities for your convenience
• Just 15 minutes away from BKC & Lower Parel
• Easy access to top social and cultural spots within a short drive.
Nearby Points of Interest:
- Hospital: Hinduja Hospital, Mahim – 1.5 km. Explore the hospital on Google Maps
- College: Podar College – 2.5 km. Explore the college on Google Maps
- Mall: High Street Phoenix Mall, Lower Parel – 4.5 km. Explore the mall on Google Maps
- Club: MCA Club, Bandra Kurla Complex – 4.2 km. Explore the club on Google Maps
- Workspace: BKC (Bandra Kurla Complex) – 4.5 km. Explore the workspace on Google Maps
- Railway Station: Mahim Railway Station – 0.8 km. Explore the railway station on Google Maps
- Airport: Chhatrapati Shivaji Maharaj International Airport – 8.5 km. Explore the airport on Google Maps
- Stadium: Wankhede Stadium – 6.5 km. Explore the stadium on Google Maps
- Park: Mahim Nature Park – 1.5 km. Explore the park on Google Maps
Indulge in the unparalleled lifestyle that L&T Mahim Mumbai offers, where luxury meets convenience in the heart of Mumbai. Embrace the essence of urban living and secure your dream home in this prestigious residential development by L&T Realty Group. For a firsthand experience, take a virtual tour and envision the epitome of contemporary living.
Details
Property Id: 42180
Price: Starting 3.33 CR
Property Size:695 ft2
Possession Date: 2028-08-31














