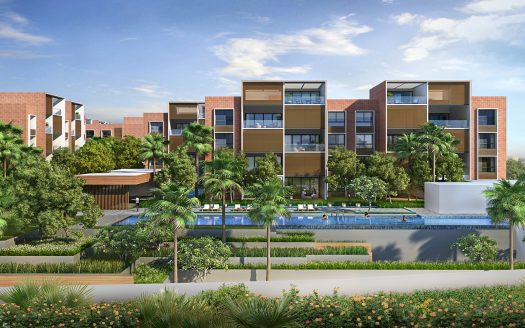Image Gallery
Description
The British left us with architectural structures that put us in a state of wonder until now. Individuals even today wish they were part of the royalty and yearn to spend their every day in such constructions. For those who’ve always had dreams of residing in a classic- British-style marvel, Anika Piccadilly, Pune’s ready-to-move 2 and 3 BHK apartments can be your answer. This landmark getaway is spread over a sprawling area of 7 acres and plays host to a community of fully – automated 2 and 3 BHK Apartments in Pune. It makes sure that vintage exterior aesthetics go hand in hand with the conveniences of modern comforts to deliver an upscale way of life to its residents.
Settle For Only The Best
You name the amenity and the property has it. With so many things on offer, you will be spoiled with leisure, fitness, and entertainment options. Being part of such a grand setting feels like adding a feather to your hat of life laurels.
Features and Amenities
- Automated Homes
- Club House
- Children’s Play Area
- Podium Garden
- Party Lawns
- Pavilion With Covered Seating
- Open Amphitheatre with Stage
- Herbs Garden
- Barbeque Area With Seating
- Pavilion For Meditation
- Guest Bedrooms
- Jogging Track
- Basketball Court
- Recreational Hall
- Gym
- Child Care Center
- Skating Rink
- Tennis Court
- Swimming Pool, Baby Pool, with Water Spout Wall.
Proximity: –
Anika Piccadilly, Pune, with its excellent connectivity options, stands out as a promising choice of residence. When important landmarks, roads, and educational institutions are in such proximity, everyday life turns out to be seamless and hassle-free.
- Axis Bank ATM, Malwadi – 400 Meters
- Mumbai Pune Expressway – 900 Meter
- Punawale Multispeciality Hospital – 1.6 KM
- Gaikwad Petrol Pump – 1.7 KM
- Hindustan Petroleum Sy No 157- 2.1 KM
- Life Care Multispeciality Hospital – 2.2 KM
- Pulse Hospital, Tathawade Rd – 2.8 KM
- Punawale Bridge Underpass – 2.8 KM
- Blossom Public School – 3.7 KM
- ICCS – 4.2 KM
- TAS (The Academy School) – 4.5 KM
- Twelve21 Multi Cuisine Family Resto Bar – 4.8 KM
- Akshara International School – 5 KM
- Urban Gateway Restaurant and Banquet – 5.2 KM
- PCCOER – 5.3 KM
Configuration Details:
| Property Type | Carpet Area (sq. ft.) | Price |
| 2 BHK Apartment | 757-819 sq. ft. | Rs.70.47 Lakhs onwards |
| 3 BHK Apartment | 893-900 sq. ft. | Price on Request |
What makes ‘Living’ in Anika Piccadilly, Punawala, Pune a unique experience?
- Living the dream of residing in a gorgeous vintage design property with a grand entrance.
- Living in a place where you are deeply and genuinely motivated to pursue precious life goals.
- Living in a setting where high quality, leisure, and free-time activities take the driver’s seat.
- Living in an ambiance where a sense of community and belonging takes center stage.
- Living every day in the most wholesome way and cherishing every special moment life puts before you.
About The Builder
What was once a one-man dream has turned into a thriving business venture that has delivered some path-breaking construction projects to its patrons time and again. Arun Sheth & Co., operating since 1981, has offered personalized solutions to their end customers. Their client-centric approach ensures quality and transparency in everything they do. Over the last forty years, the company has built an impressive portfolio all over Pune and its neighboring districts, including some residential complexes, commercial spaces, etc. The company has survived market fluctuations and industrial challenges but has never failed to deliver on its promises.
RERA Number: P52100049040
CTA Description –
If you are still at the research stage of your homebuying journey, this is a great time to get all of your questions answered. We will provide all the expert advice and schedule tours, offering you all the necessary details to make that confident decision. Contact us today.
Details
Property Id: 48104
Price: Starting 70.47 Lakhs
Property Size:757 ft2
Possession Date: 2027-05-31














